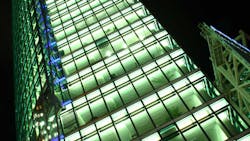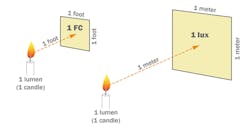What is Lighting Power Density?
This article is part of the Power Management Series: Delving Into Power Density.
Members can download this article in PDF format.
What you'll learn:
- The definition of light power density.
- Today's lighting requirements for buildings.
- How to calculate LPD.
Essentially, light power density (LPD) equates to all of the power consumed by light fixtures, ballasts, controls, transformers, etc., and is included in the watt measurement. If any other device or component is involved in lighting, then it must also be included in the calculation.
Several proposals are being considered to revise LPD so that it considers the length of time that a fixture is actually on and using energy. Designers also must factor in the effect that controls have on energy usage.
LPD is typically established by local and international code. There are two key concepts that architects must understand when planning lighting levels in buildings: light levels and lighting power density.
Below are the listed values for LPD. These are part of the 2021 version of the International Energy Conservation Code (IECC 2021) and are based on the space-by-space method of calculation. The ICC updates the code every three years.
Designers must keep in mind that some cities or states might have codes that require LPD to be a particular percentage below the IECC. Also, different jurisdictions may use different versions of the IECC 2021.
In addition, designers need to be sure to check local codes before establishing LPD criteria for any project.
Lighting Levels in a Building
Illuminance is the amount of light that’s reaching a surface, and it’s measured in foot candles (FC). An FC is the amount of light shining on a 1-square-foot surface when 1 lumen is shined from a distance of 1 foot, otherwise known as 1 lumen/ft2 (see figure). “1 lux” is defined as an amount of light reaching a 1-square-meter surface when 1 lumen shines from a distance of 1 meter. This is defined as 1 lumen per m2.
LPD for New Construction or Major Renovation
Let’s look at an example of Georgia Power new construction/major renovation requirements for LPD7:
General requirements
- To qualify for new construction lighting rebates, all projects need to have an installed lighting power density (LPD) that’s at a minimum of 20% less than the ASHRAE 90.1–2013 Interior Lighting Power Density Allowance.
- Rebates will be calculated at $0.04/kWh reduced and must be capped at $25,000 per building per year.
- Building lights must operate at least 1,000 hours annually.
- Rebates will also be available for qualifying interior lighting-control devices, like advanced lighting-control systems, occupancy controls, and daylight sensing controls.
Project requirements
- This must be a new construction project or major renovation project.
- Major renovation is defined as removal of the entire existing lighting system and wiring, redesigning of the entire existing lighting system, and where a licensed professional architect or engineer has prepared and certified building plans and drawings.
- The lighting design has to provide a maintained light level while adhering to IESNA recommendations.
Primary Calculation Methods for LPD
The ASHRAE 90.1 has two approaches for calculating LPD:
- Building area method
- Space-by-space method
Whole Building Area Method
This method is a defined list of many possible whole building types and the associated watts/ft2 allowance. For example, ANSI/ASHRAE/IESNA Standard 90.1-2007 allows manufacturing facilities 1.3 W/ft2, while parking garages are only allowed 0.3 W/ft2.
Using this method, the energy consumption of all lighting fixtures in a building are added up and then divided by the overall area of that building.
The LPD for each building type will be approximately equivalent to the LPD that would result if each space of that building type was calculated individually using the space-by-space method and then added together.
Space-by-Space Method
The space-by-space method is a defined list of a great many space types inside of a building using the associated watts/ft2 allowance.
This method will consider each individual room/space of a building such as classroom, restroom, open office, enclosed office, corridor, etc.) and will provide an LPD for each space of that type in a building. For example, the ANSI/ASHRAE/IESNA Standard 90.1-2007 allows the Emergency Space of a hospital to be designed for 2.7 W/ft2, but the Recovery areas of a hospital would be allowed 0.8 W/ft2.
Exceptions and Additional Allowances
Specific exceptions and additional allowances are defined and further categorized in ANSI/ASHRAE/IESNA Standard 90.1-2007. COMcheck is a tool for designing lighting within a nonresidential building.
Summary
Lighting power density technically represents any load of various kinds of lighting equipment in any defined area, also defined as watts per square foot of lighting equipment. LPD is frequently associated with the lighting power allowance (LPA), which is permitted via the specific building energy codes in particular regions.
Read more articles in the Power Management Series: Delving Into Power Density.
References
1. How to calculate Lighting Power Density, Firstgreen Consulting
2. Building Energy Codes Program/COMcheck
3. Energy codes and lighting, Consulting Specializing Engineer (CSE)
4. LEED v4.1 green building standard
5. New Construction—Lighting Power Density Part I--Overview
6. New Construction—Lighting Power Density Part II--COMcheck
About the Author

Steve Taranovich
Freelance Technical Writer, Phoenix Information Communication LLC
Steve is a contributing editor to Electronic Design.
Author of the non-fiction “Guardians of the Right Stuff,” a true story of the Apollo program as told by NASA and Grumman Corp. engineers, an astronaut, and technicians.
Experienced Editor-In-Chief of EETimes/Planet Analog and Senior Technical Editor at EDN running the Analog and Power Management Design Centers from 2012 to 2019.
A demonstrated history in electronic circuit design and applications for 40 years, and nine years of technical writing and editing in industry. Skilled in Analog Electronics, Space-related Electronics, Audio, RF & Communications, Power Management, Electrical Engineering, and Integrated Circuits (IC).
1972 to 1988 worked as a circuit design engineer in audio (8 years) and microwave (8 years). Then was Corporate Account Manager/applications engineer for Burr-Brown from 1988 to 2000 when TI purchased Burr-Brown. Worked for TI from 2000 to 2011.
Strong media and communication professional with a BEEE from NYU Engineering in 1972 and an MSEE from Polytechnic University in 1989. Senior Lifetime member of IEEE. Former IEEE Long Island, NY Director of Educational Activities. Eta Kappa Nu EE honor society member since 1970.

